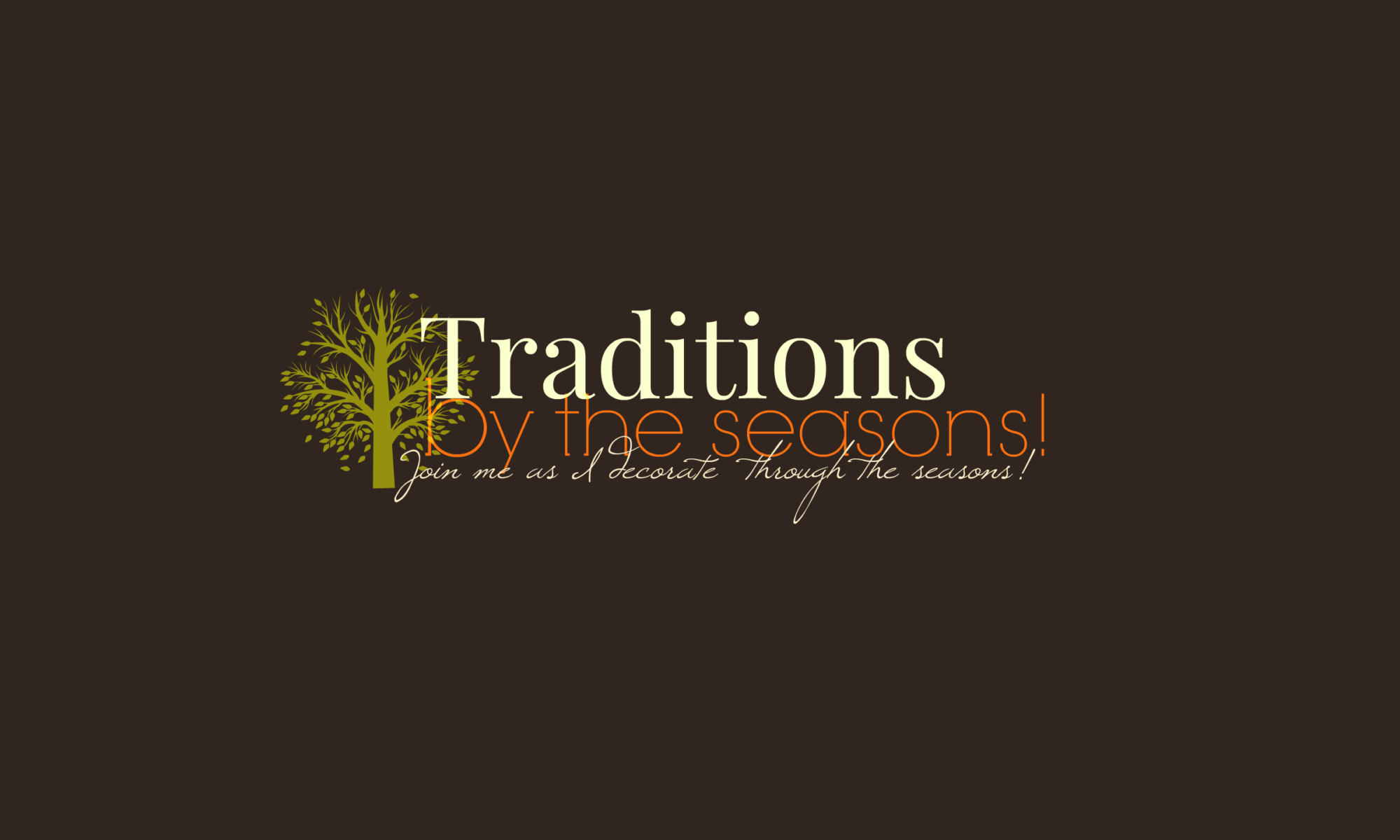Ok, so since I’ve been away for awhile now, I thought it was only fair to share a bunch of pictures for you! 🙂 These pictures are totally random and not at all in sequence, but thats ok, right?
So as you enter through the front door, you see a split staircase.
The foyer area is very roomy and spacious.
The living room and dining room are on one side and the office and hall bathroom are on another.
This table is used to throw are keys on after running kids back and fourth all day, ha!
I found this candle holder at Pier 1 Imports. The candle is peach and smells wonderful.
This is the living room. Traditionally, the living room shouldn’t have a TV, but this works for our family, or this room would barley get used, ha!
Another look into the foyer.
Here is a look into the living room from the dining room.
I love the arches in this house that are trimmed out.
The large arched windows bring lots of light into the space which I love.
Here is the front office.
Office shelves decorated.
This is a window in the dining room.
I’m still into the Tuscan style decor, but slowly incorporating lighter and brighter items.
A look into the dining room.
A closer look…
See all the arches in the house, I love that architectural detail.
The trimmed arches follow the window arches.
I added these faux apples and greenery to this table.
This is the kitchen area.
I love the big island area. Plenty of room for the kids and everyone to sprawl out.
I found the hanging candle chandelier at Ross and added greenery to it.
Here is a pano/photo of the kitchen.
Can you see that sign to the left of the picture? It says….Our Happy Place. I love that sign, I found it at Pier 1 last week.
Another shot.
Lastly, this vignette is in my family room niche, very Tuscan in style.
Well, thanks for stopping by. Now you got to see a portion of the downstairs area. Hopefully, next time I can post the family room, other dining area, and laundry room/mud room.
xoxo, Liz

